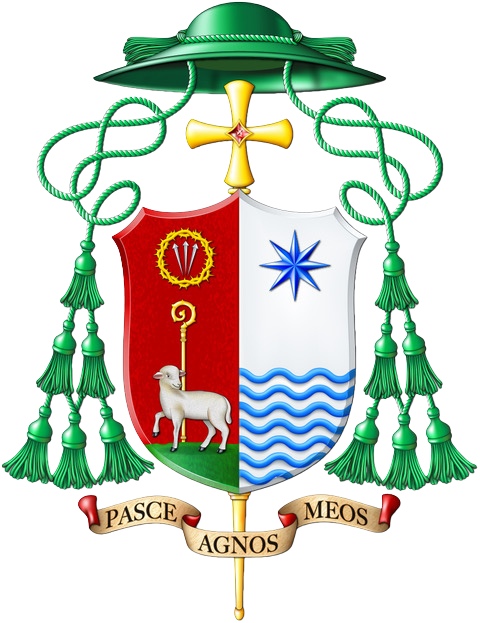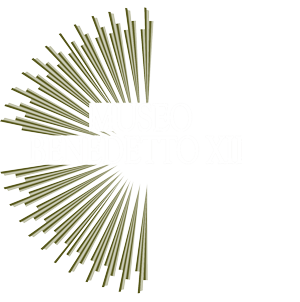Rocky complex
of Madonna della Stella
The rocky complex of the Madonna della Stella is located on the limestone and jagged edge of the “Canapro” or “Gravina” stream, in the area of the necropolis which goes by the name of “area of the Eternal Father”. In fact, the natural and man-made caves of the Murgia area open up along the stream. The complex of the Madonna della Stella, frequented since the Neolithic, is mentioned in a parchment of Pope Gregory VII of 1075, sent to the Abbey of Banzi, in Basilicata, with the title of ‘Benedictine Monastery of S. Arcangelo’, of which it is said that it had three other monasteries in its vicinity.
The Benedictine monastery took the name of “S. Arcangelo ”from the rock church located below the visible garden, but inaccessible to public use. In the pastoral visit of Bishop Francesco Bossi (1568-1574) in 1569, a church of S. Arcangelo is described below that of the Madonna della Stella.
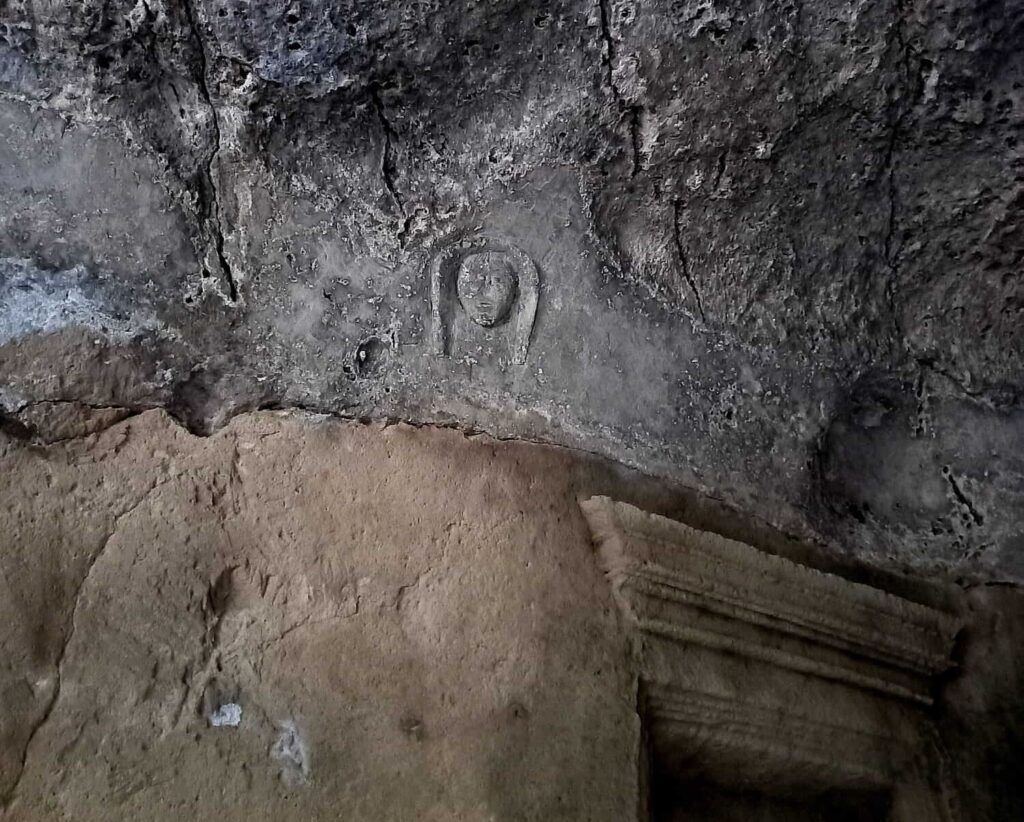
The caves that are part of the rock complex are six.
The first cave is located between the third and fourth gate in the entrance corridor. In it the tourist can admire on the upper left wall a face surrounded by a kind of halo (image one), then a human figure, perhaps a pregnant woman, and finally in the center of the vault, a trap door, which probably served as a sundial.
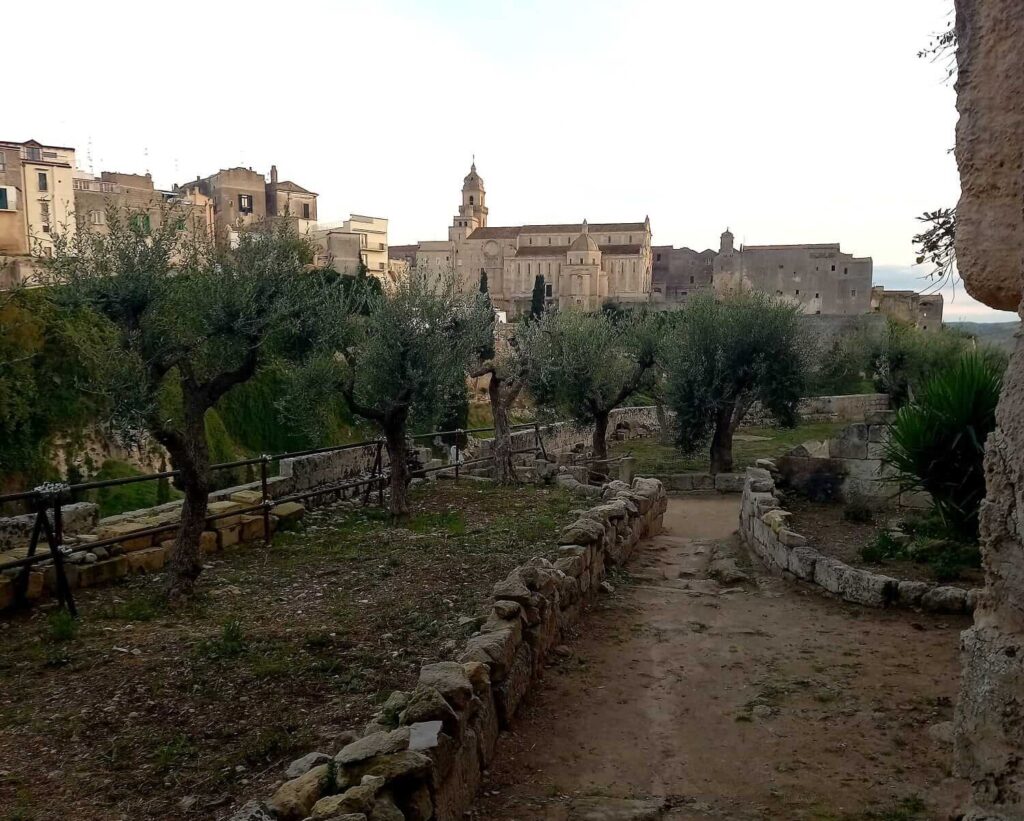
The fourth gate opens onto a garden, which at the time of Orsini’s Apostolic Visit was rented as a vegetable garden, testifying to the fertility of the Murgia area.
The tuff room, adjacent to the entrance to the garden, has two carved roses on the facade, attributable to the Orsini family, with a noble shield. A few steps away, on the right wall of the rock, a second cave opens up, located below the level of the garden. Inside, a fireplace with various elements that are difficult to decipher, signs of frequentation from various eras.
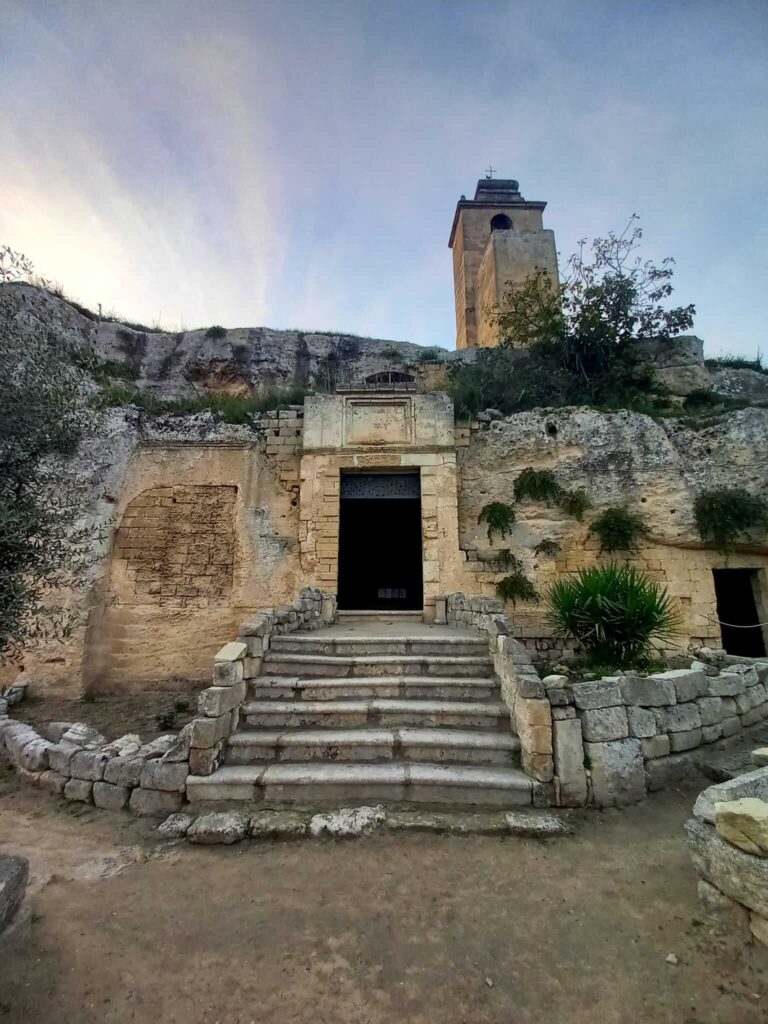
The church, entitled “Madonna della stella”, constitutes the third cave of the rock complex. It has an entrance door with a barrel vault with the motifs of the star and the rose, typical of sixteenth-century art. The church’s title “Madonna della stella” is most likely due to the presence of the star that could be admired on the head and mantle of the Virgin and Child in the original icon. The symbol of the star stands for the function of Mary at the time of her birth as herald of the dawn of the new world, which would be her Son, Christ Jesus.
The contemporary visitor to the church notes that a forex copy of the famous Madonna of Tenderness with the motif of the star on the mantle has been temporarily placed on the altar.
The church has been considered a Marian sanctuary since the mid-16th century, after which some miracles occurred which led to a large influx of pilgrims.
The importance of the rock church was exalted when it was entrusted to the care of the Orsini, becoming their “benefit” in 1573. The same happened in 1709, when it became a “benefit” of Cardinal Francesco Antonio Finy, who commissioned the altar in the center of the church, with twisted stone columns, in Baroque style. On the sides, at the top, of the altar, you can see semi-arches and semi-columns carved into the tuff belonging to the primitive church. Still above and to the right, still a figure of sheep or lamb. Essential for the reconstruction of the place is the description present in the Apostolic Visit of card. Orsini, carried out on February 16, 1714. The church has a seat for the people and a sacristy with a seat and a shrine in which perhaps the ancient image of the Madonna was contained. To the right of those who enter, access to the tuff staircase of the bell tower. The descriptive journey leads us to see the presence of the ancient and original entrance, closed at the behest of the cardinal himself, leaving the currently visible one open, of monumental significance.
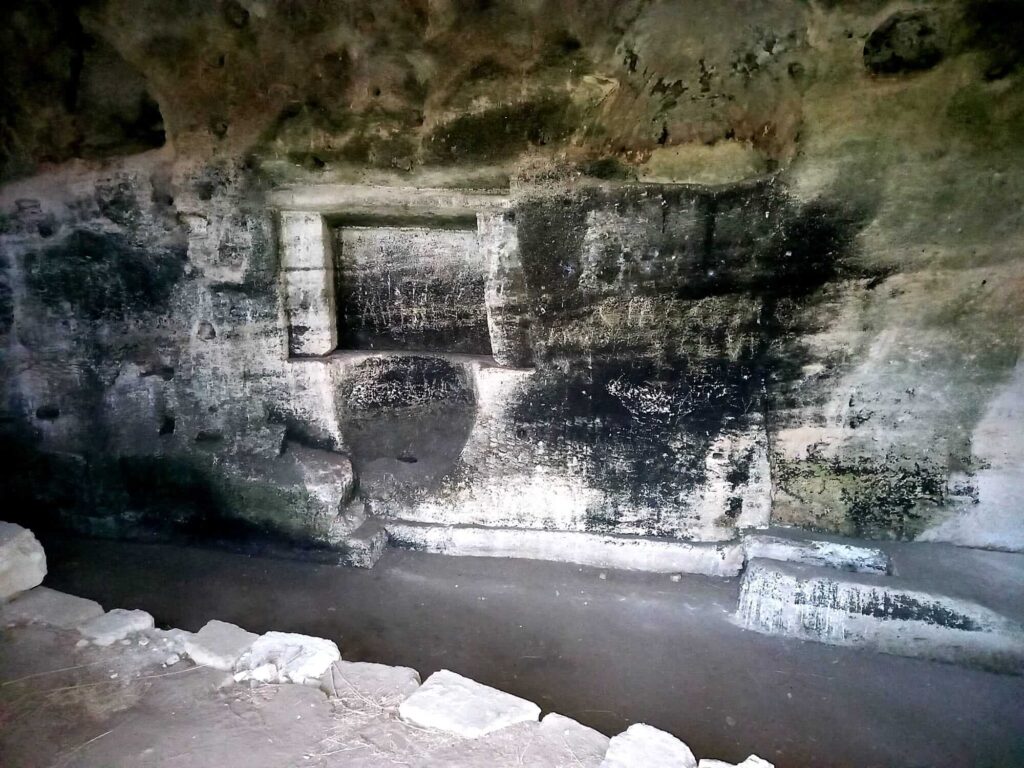
Leaving the church, immediately to the right, the fourth cave opens, located below the level of the garden, which has non-decipherable elements: a semi-basin and a aedicule. It is not difficult to assume that the place was the subject of pagan ablutions (image four).
The fifth cave follows, which is a small room with well-smoothed walls and a room obtained from the walls; and the sixth cave, of which a fireplace can be glimpsed on the outside and which is characterized inside with different spaces, also obtained from the limestone walls. Both caves towards the fourteenth century they were inhabited by hermits.
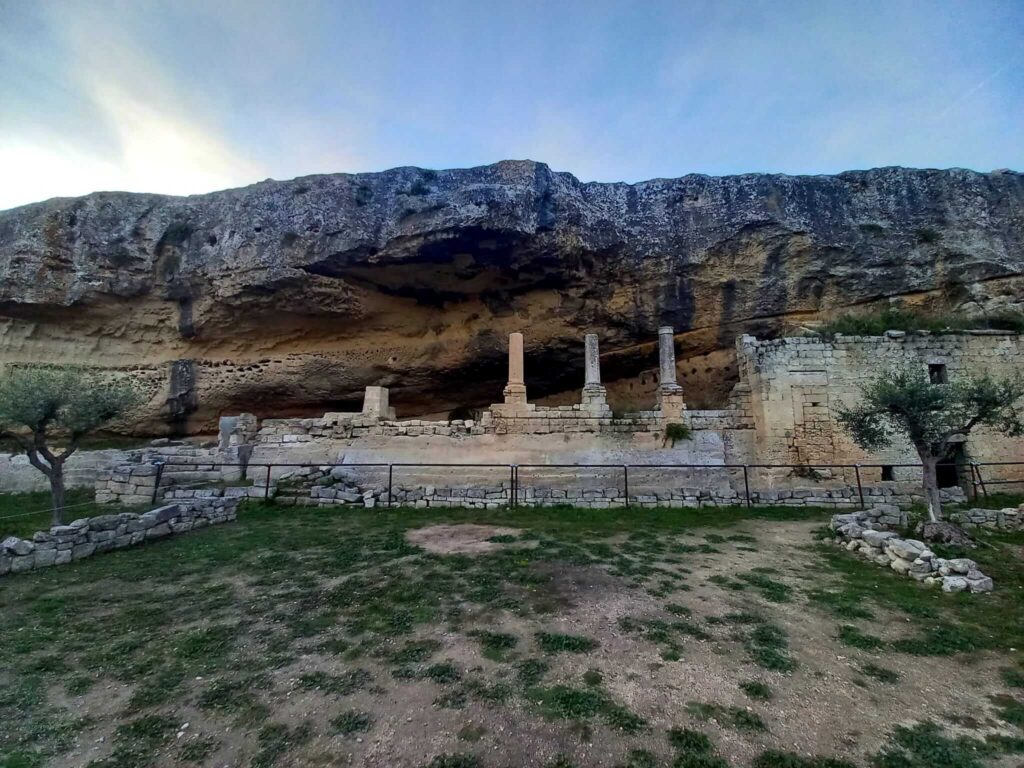
In the garden an ancient colonnaded cistern dug into the tuff, long, wide and almost three meters deep, makes a fine show (image five). It was fed by a canal visible on the left of the viewer in which the rainwater of the plateau flowed. The columns were probably placed in the 16th century to adorn the garden, after having been moved from the temple to the area of the Peuceta necropolis.
